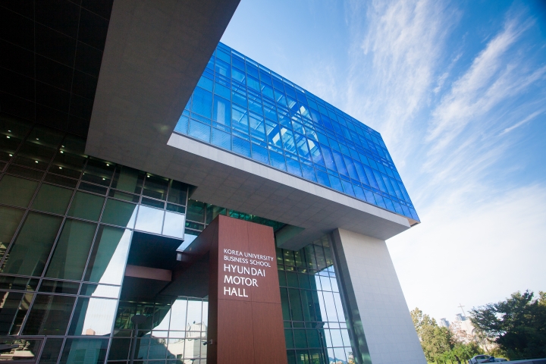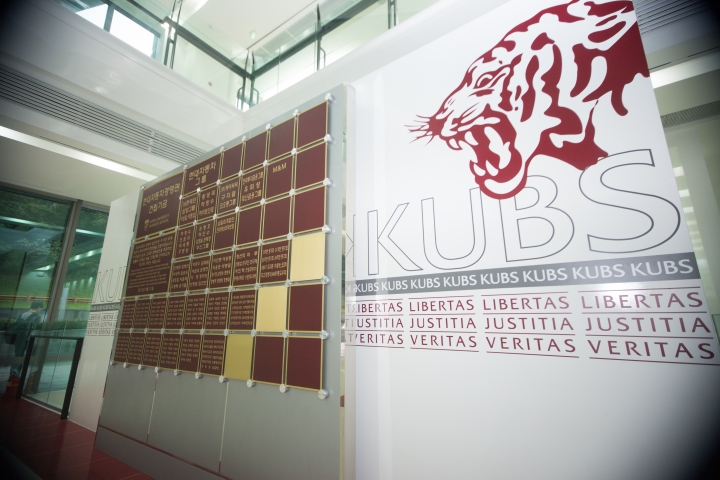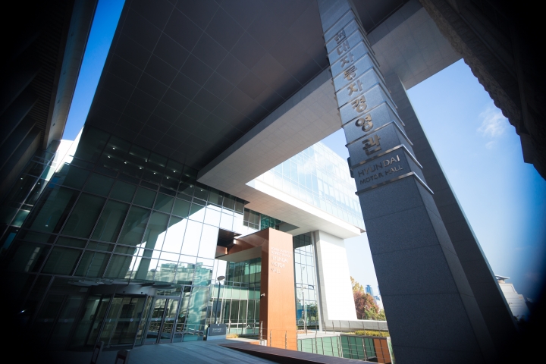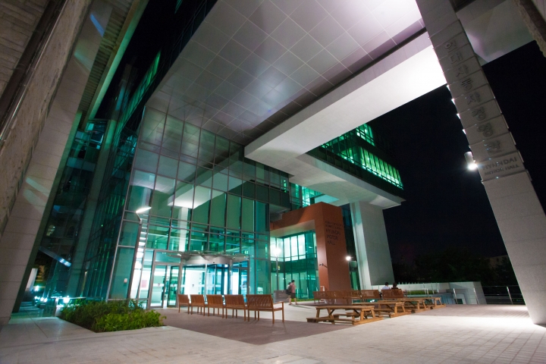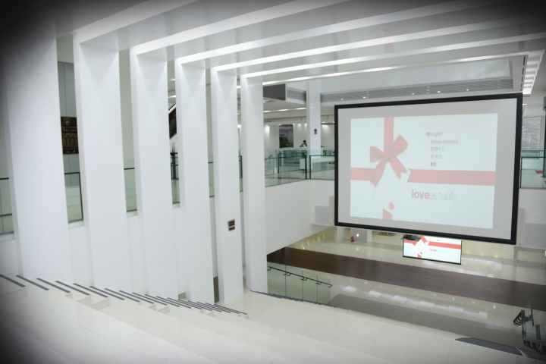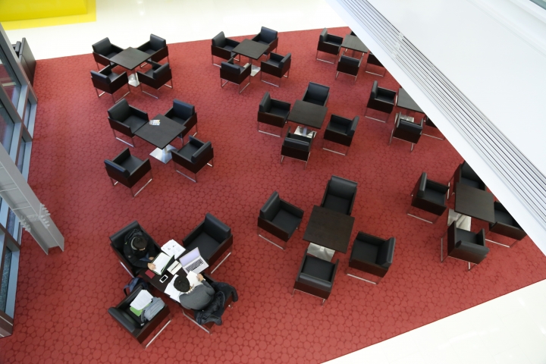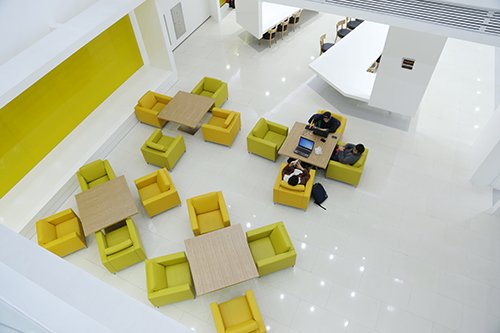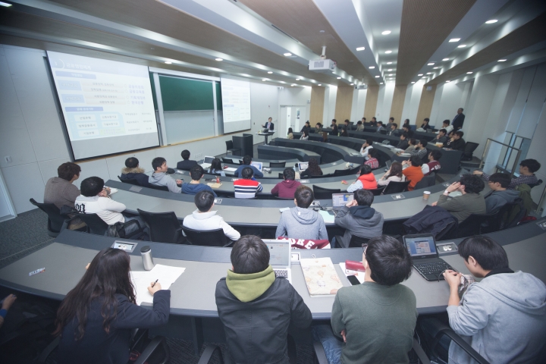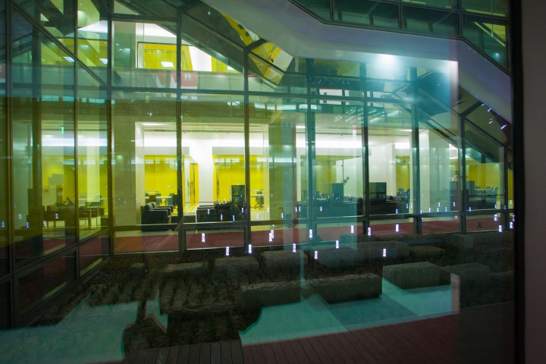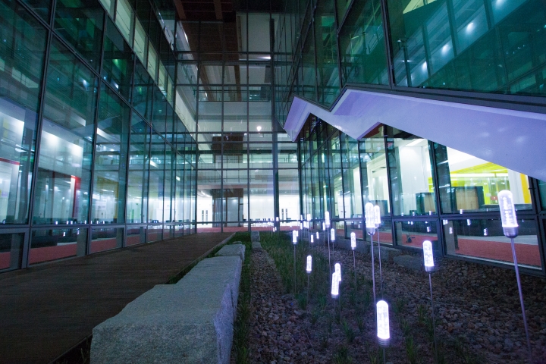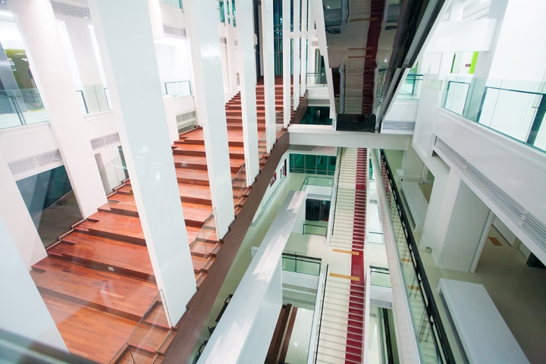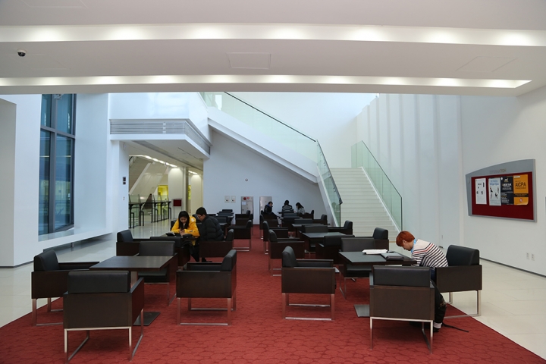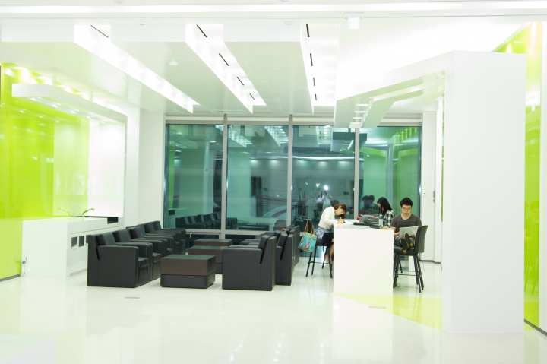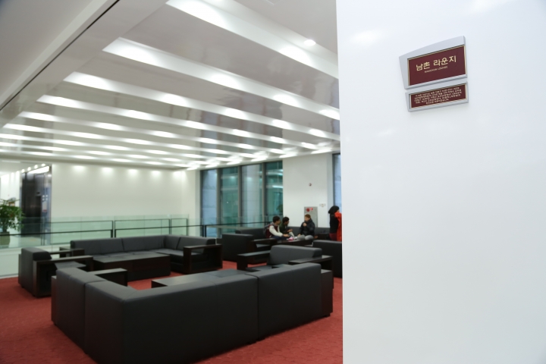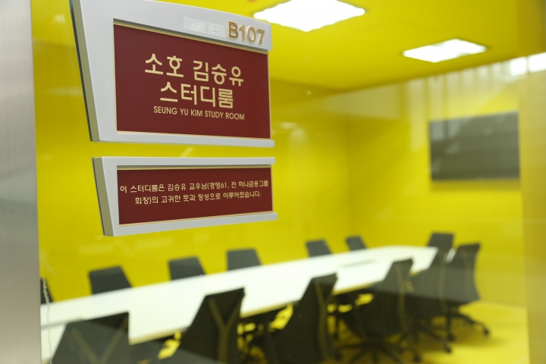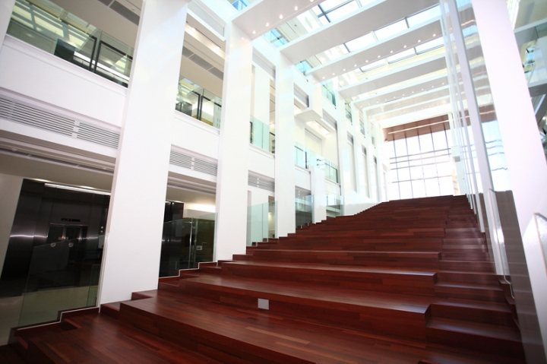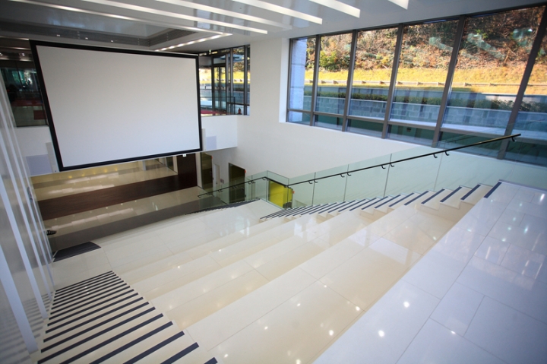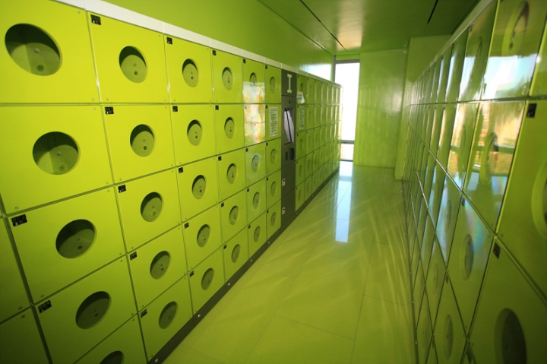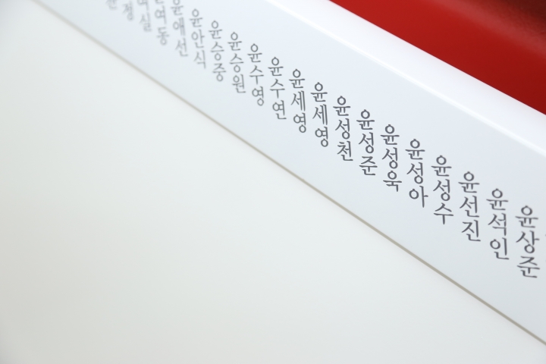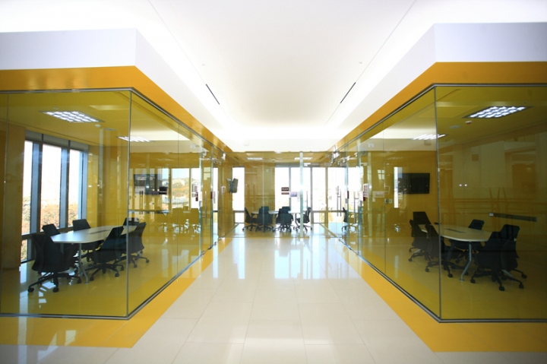About KUBS
Hyundai Motor Hall
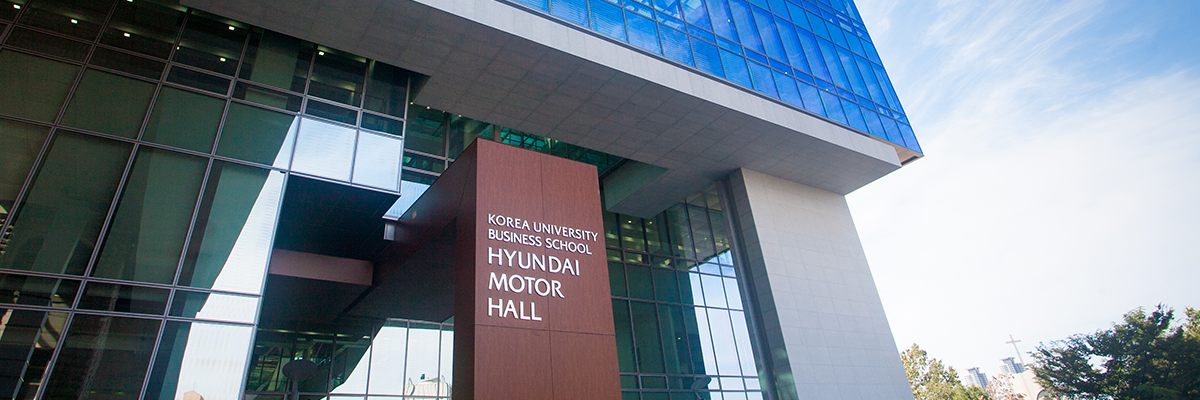
Hyundai Motor Hall
Hyundai Motor Hall was built in September 2013 with its core idea that presents a new business perspective for the 21st century and suggests a new paradigm embracing humanities and culture in an era of Asia-focused business.
Hyundai Motor Hall is the third building built for Korea University Business School. Hyundai Motor Hall has been recognized for its most updated teaching and learning tools, and also for its innovative eco-friendly construction methods that maximize energy efficiency and reduce environmental footprint. The building has been marked new ground in the construction of university buildings.
This 5 ground and 4 underground levels building covers a total area of 15,470㎡, it has 28 faculty offices and 16 high-technology lecture rooms, and 51 group study rooms accessible to students. KUBS students are more than welcome to use our group study rooms, which can be reserved via online reservation system.
In addition, for students’ convenience, a student lounge is located on every floor. We also offer cultural facilities such as open theater. Finance for Hyundai Motor Hall came from over 3,600 sponsors raised from December 2009 to September 2013.
Lee Du-Hui, Dean of KUBS who is in charge of the building construction, adds “We appreciate all the invaluable support contributed to the construction of Hyundai Motor Hall. I believe this will be a big step achieving the school ranking up to the 50th best business school in the world, and 3rd in Asia.”
facility
-
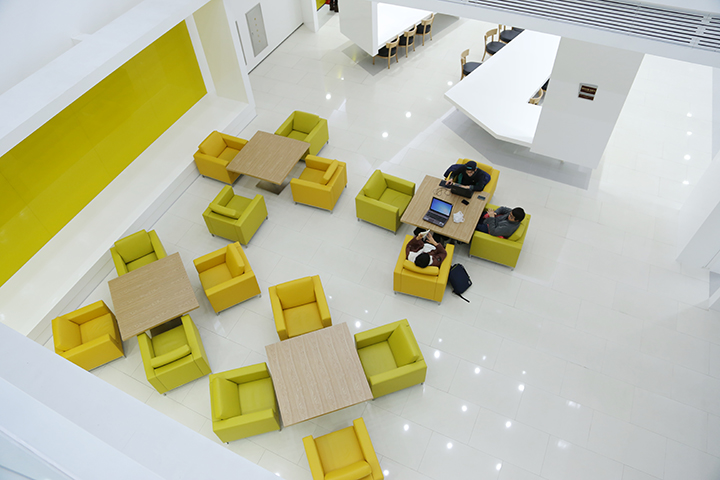
Lounge on each floor
The Lounges are located on each floor to help KUBS students carry out group assignments and take a rest during breaks. In the Hyundai Motor Hall, lounges name after the donors, including Lee Sang-il & Lee Dong-seop Hall (B3), Student Lounge B2, 2F), KCC Lounge (B1), Jejasarang Lounge (B1), Namchon Lounge (B2), Hwang Ye-sik & Jo Ye-haeng Gallery (3F), and Namyeong Lounge (4F).
-
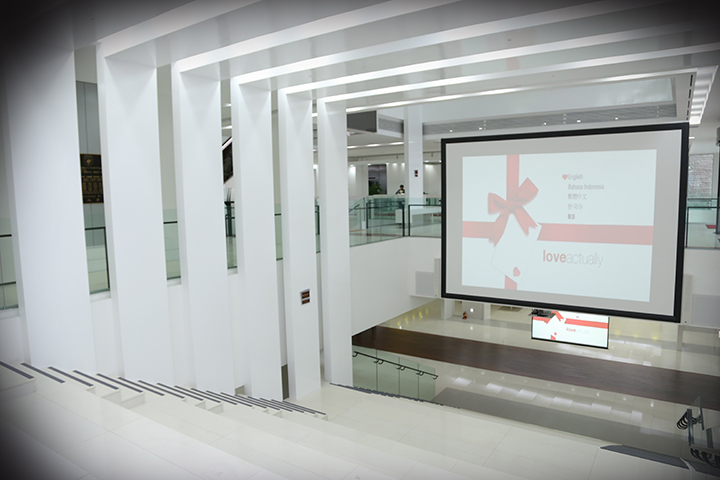
Open Theater
Students benefit from the cultural facilities that enable them to play and joy for the creative leadership. Open Gallery converted the meaning of the Lobby from the simple entrance path, to the cultural space on that anyone could appreciate the cultural works.
-
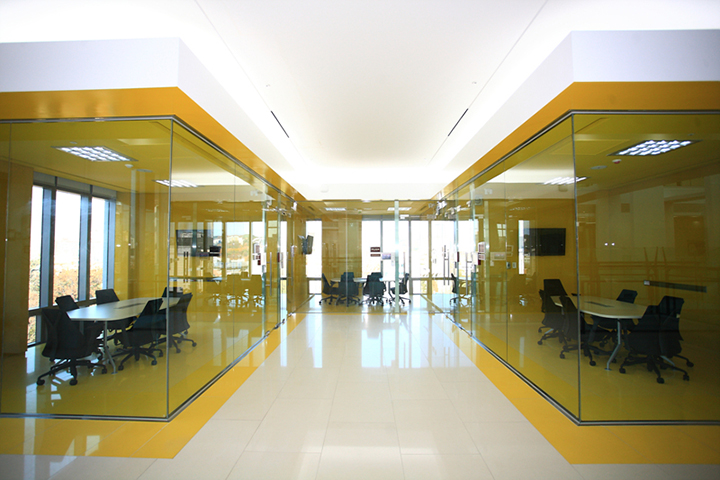
Group Study Room
Overall six group study rooms are placed across the underground level 1 ~ 3 to the ground level 2 ~ 4 to facilitate the team communication, and the lounges placed at each level could be the communication spaces.
-
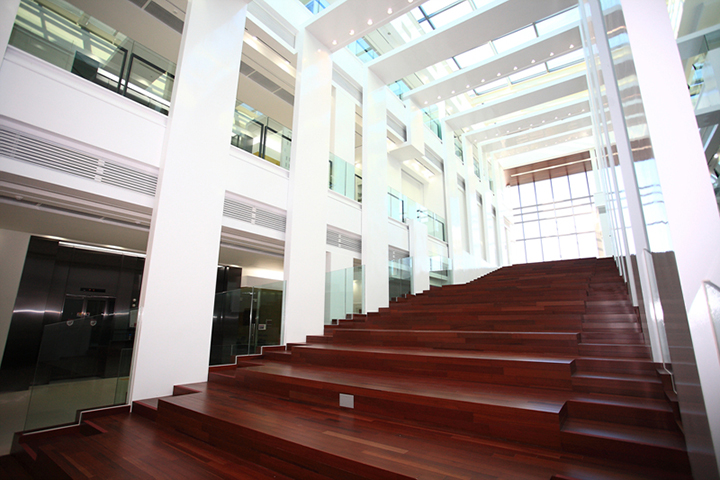
Floating Floor
Floating Floor symbolizes the challenging sprit of the KUBS that transcend the boundaries to the extent. it was designed to the structure floating in the air from the 3rd level to the 4th.
-
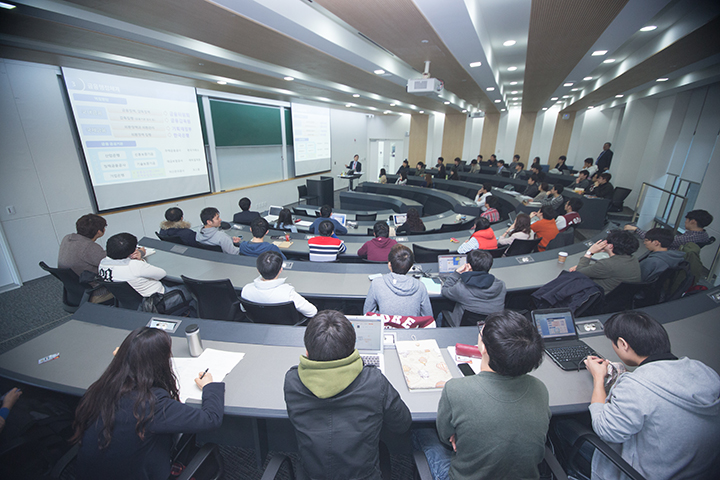
Circle-Shaped Lecture Room
Circle-Shaped Lecture Room enables students to focus on the class, and provides the open environments for discussion.
-
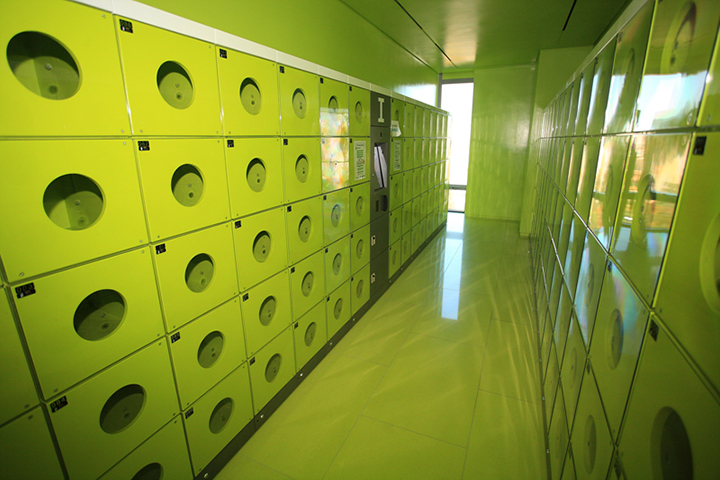
Locker Room
Hyundai Motor Hall is designed especially for the autonomous space of the students in mind. The underground level one is wholly allocated for the own space of the students, where Multimedia Lounge, Cafeteria and Open Theater are located. And 1032 lockers are located across the ground level 2 ~ 4 to the underground level 2 ~ 3.
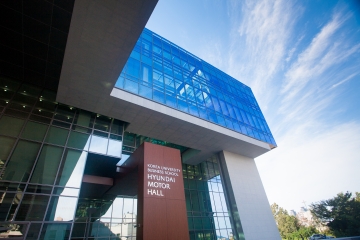 Hyundai Motor Hall View 1
Hyundai Motor Hall View 1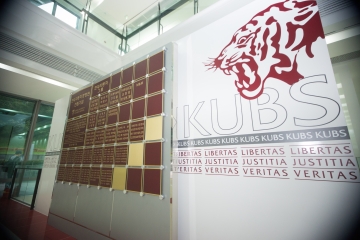 Donors' Wall
Donors' Wall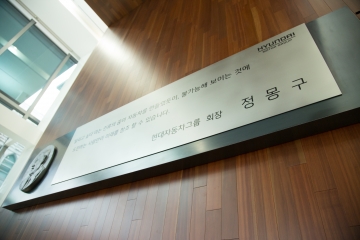 Hyundai Motor Hall View 4
Hyundai Motor Hall View 4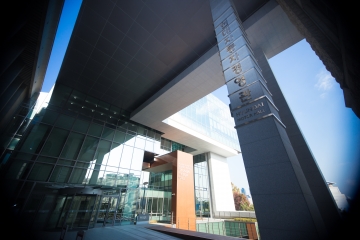 Hyundai Motor Hall View 2
Hyundai Motor Hall View 2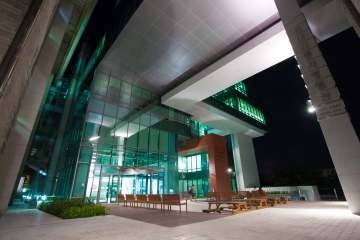 Hyundai Motor Hall View 3
Hyundai Motor Hall View 3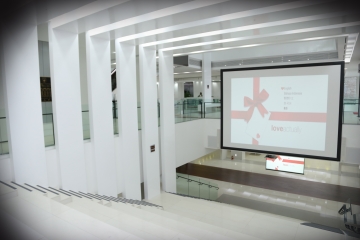 Hyundai Motor Hall Open Theater
Hyundai Motor Hall Open Theater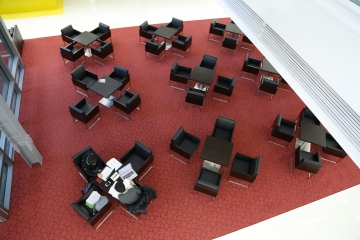 Lee Sang Il, Lee Dong Seop Lounge
Lee Sang Il, Lee Dong Seop Lounge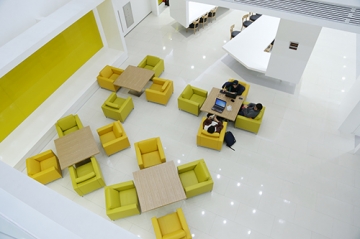 Hyundai Motor Hall Student Care Lounge
Hyundai Motor Hall Student Care Lounge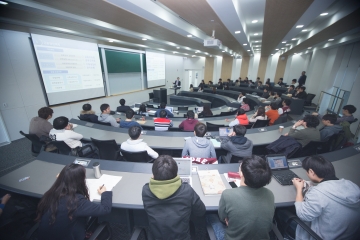 Hyundai Motor Hall Lecture Room
Hyundai Motor Hall Lecture Room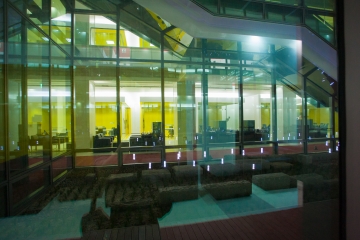 Open Lounge 2
Open Lounge 2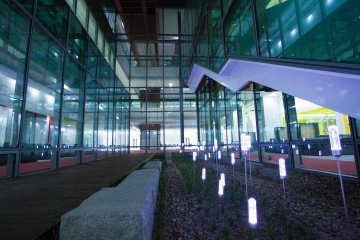 Open Lounge
Open Lounge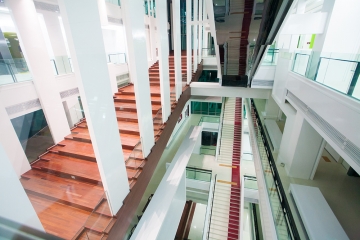 Hyundai Motor Hall
Hyundai Motor Hall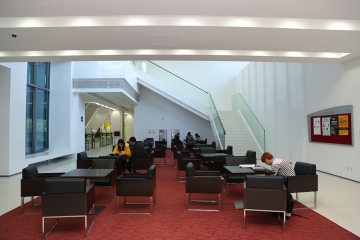 Hyundai Motor Hall KCC Lounge
Hyundai Motor Hall KCC Lounge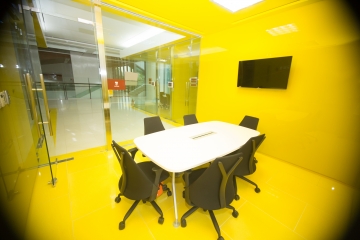 Hyundai Motor Hall Study Room
Hyundai Motor Hall Study Room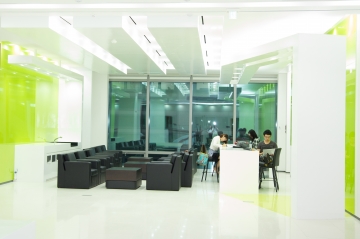 2F Student Lounge
2F Student Lounge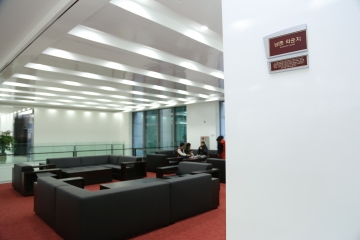 Namchon Lounge
Namchon Lounge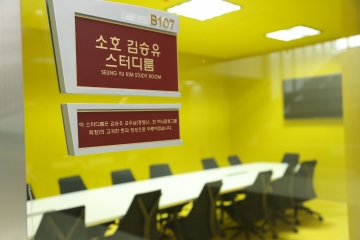 Hyundai Motor Hall Study Room
Hyundai Motor Hall Study Room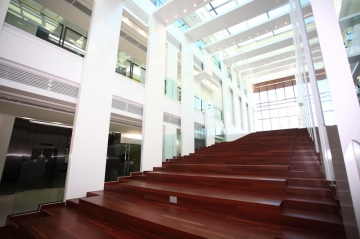 Hyundai Motor Hall Floating Floor
Hyundai Motor Hall Floating Floor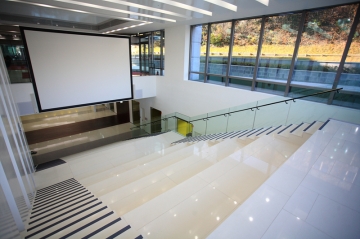 Hyundai Motor Hall Open Theater
Hyundai Motor Hall Open Theater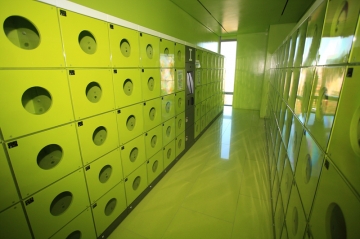 Locker Room
Locker Room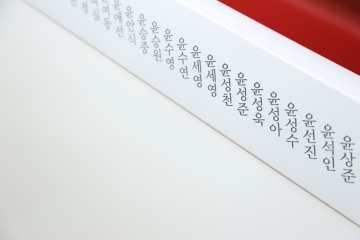 Donors' Band
Donors' Band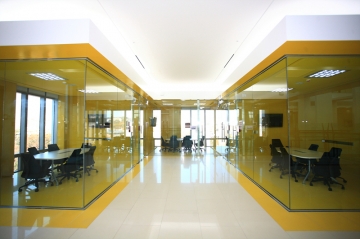 Hyundai Motor Hall Study Room
Hyundai Motor Hall Study Room
