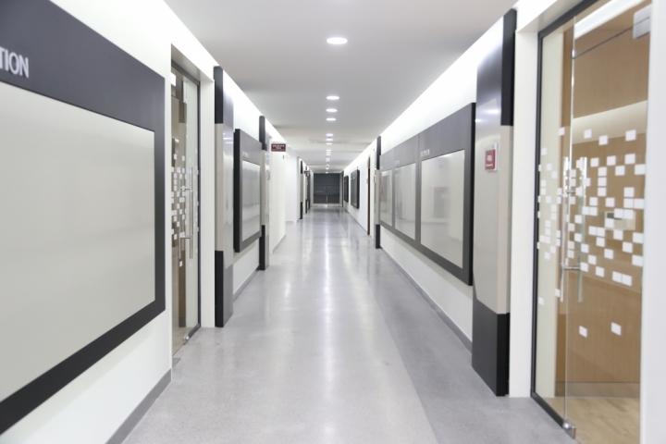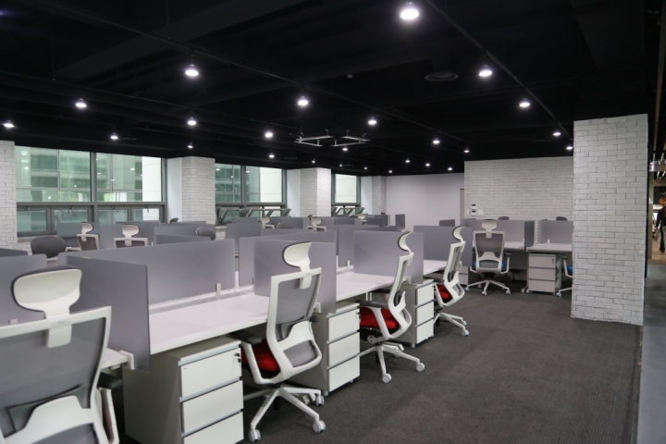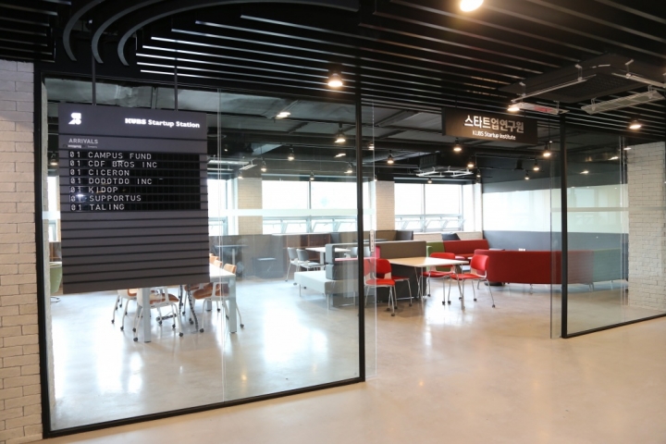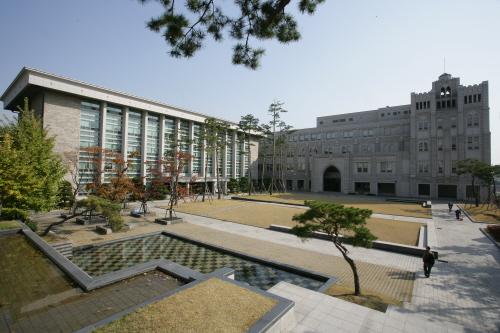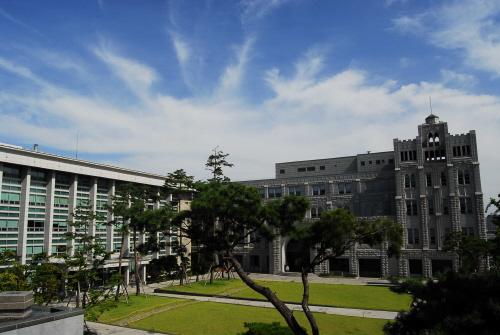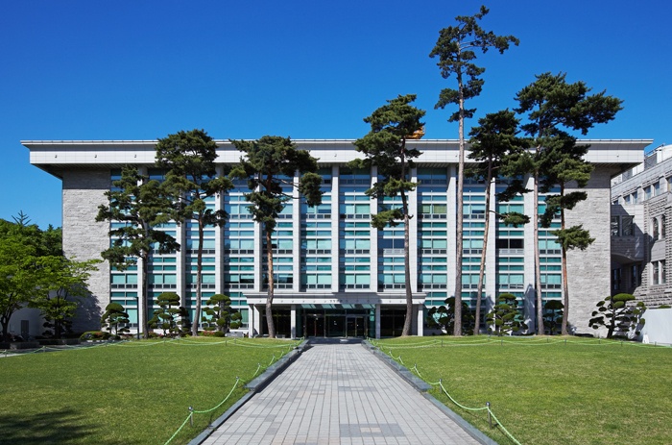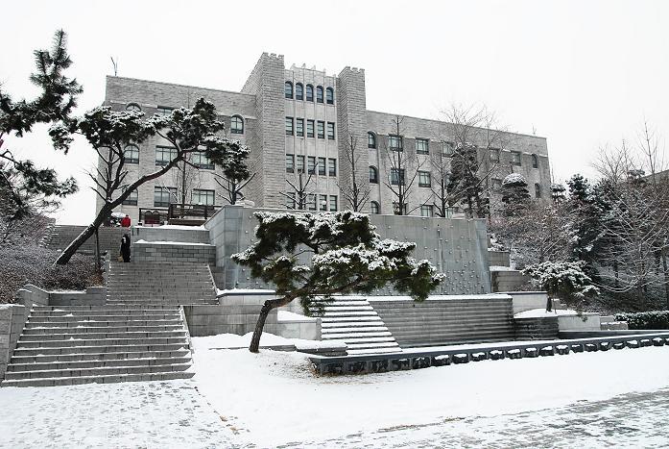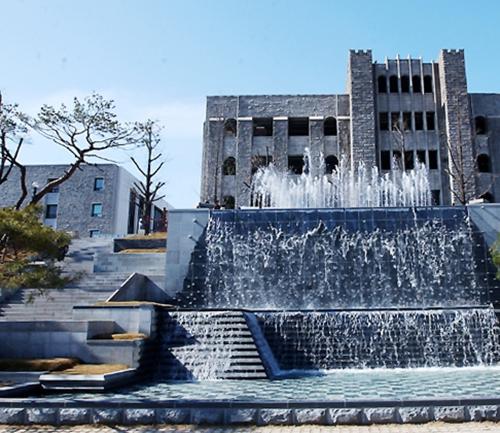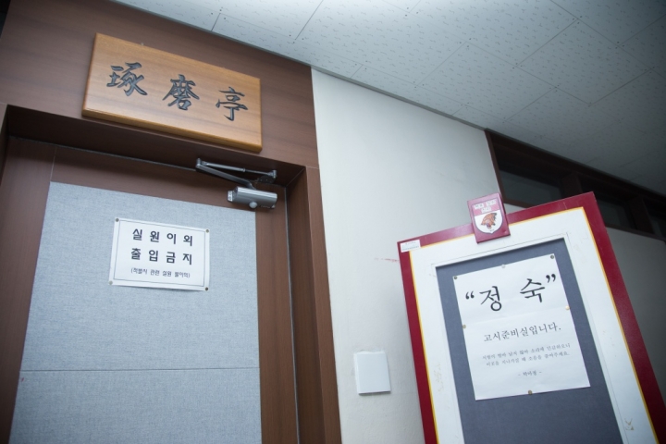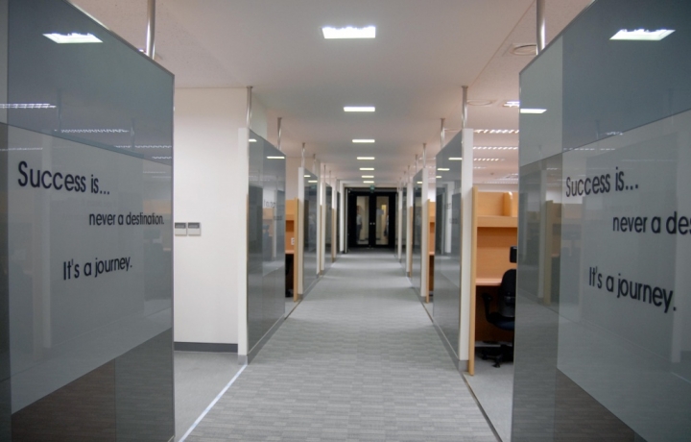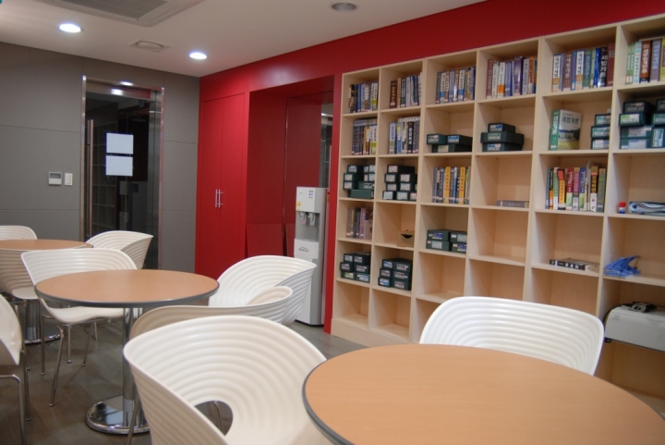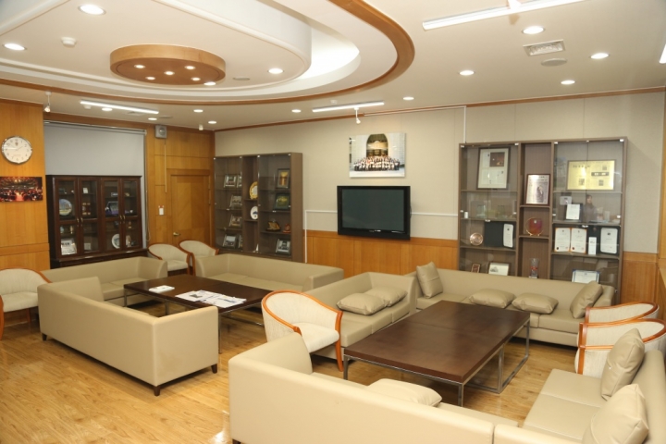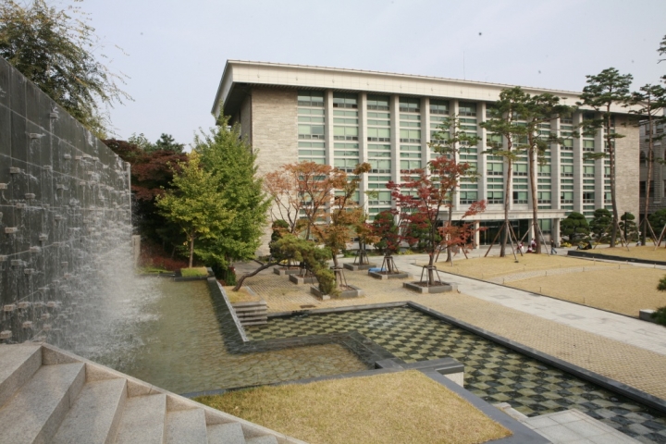About KUBS
KUBS Main Building
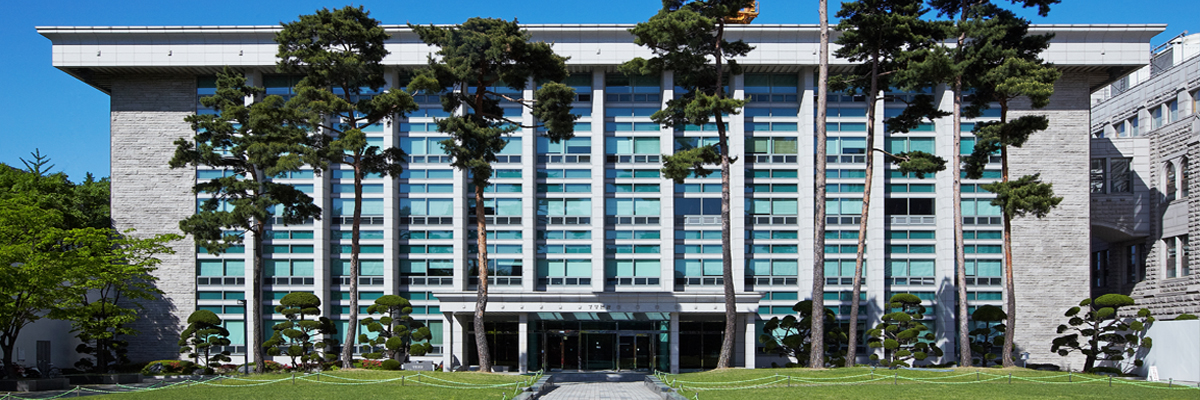
KUBS Main Building
The best business school in South Korea, KUBS Main Building was built in 1972. The building was renovated with the establishment of KUBS Startup Institute. The renovation took 3 months from July 2016 and it was designed for the building to have the most updated technological facilities and to represent the long history of the business school.
KUBS Main Building covers a total area of 6,097㎡, it is where you can find when any key academic support is needed. On the first floor you can find Dean’s Office, Associate Dean’s Offices, Faculty Lounge and all other administrative offices that students can get support from.
Our new KUBS Startup Institute is located on the second floor, and administrative offices including International Office and Career Hub have been moved to the third floor. On the fourth floor, faculty offices, Student Council Office and other student facilities are located including KUBS Ladies Lounge. On the top floor, we have faculty offices, MS/PhD offices and Fitness Center.
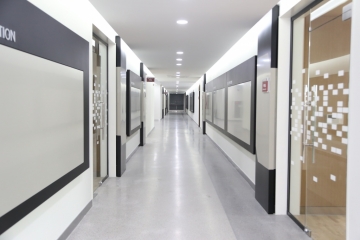 Academic Affairs Dept.
Academic Affairs Dept. Iljin Center for Startup Incubation
Iljin Center for Startup Incubation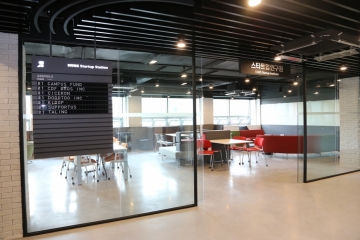 KUBS Startup Station
KUBS Startup Station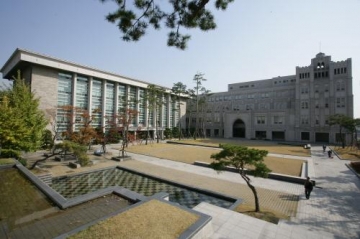 KUBS Main Hall View 1
KUBS Main Hall View 1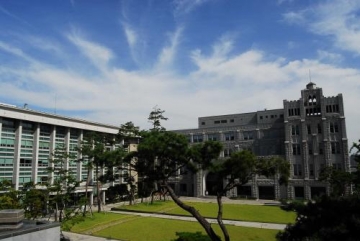 KUBS Main Hall View 2
KUBS Main Hall View 2 Main Building View 3
Main Building View 3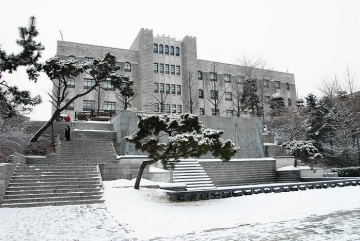 Winter View of KUBS Main Hall
Winter View of KUBS Main Hall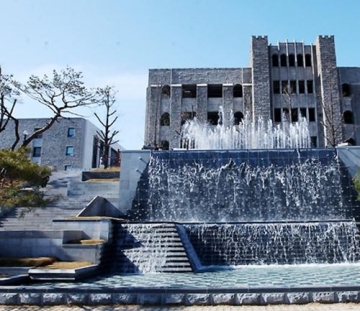 Fountain at KUBS
Fountain at KUBS Takmajung
Takmajung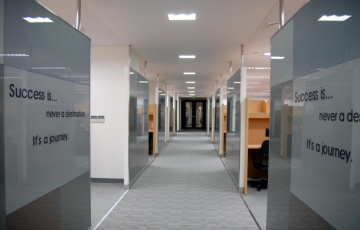 Jungjincho 2
Jungjincho 2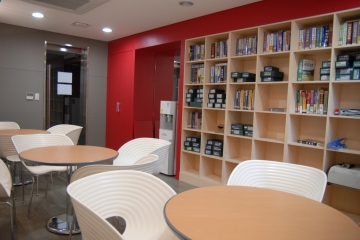 Jungjincho
Jungjincho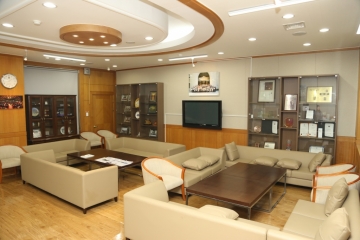 Faculty Lounge
Faculty Lounge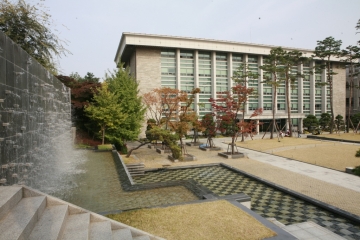 Main Building View 4
Main Building View 4
